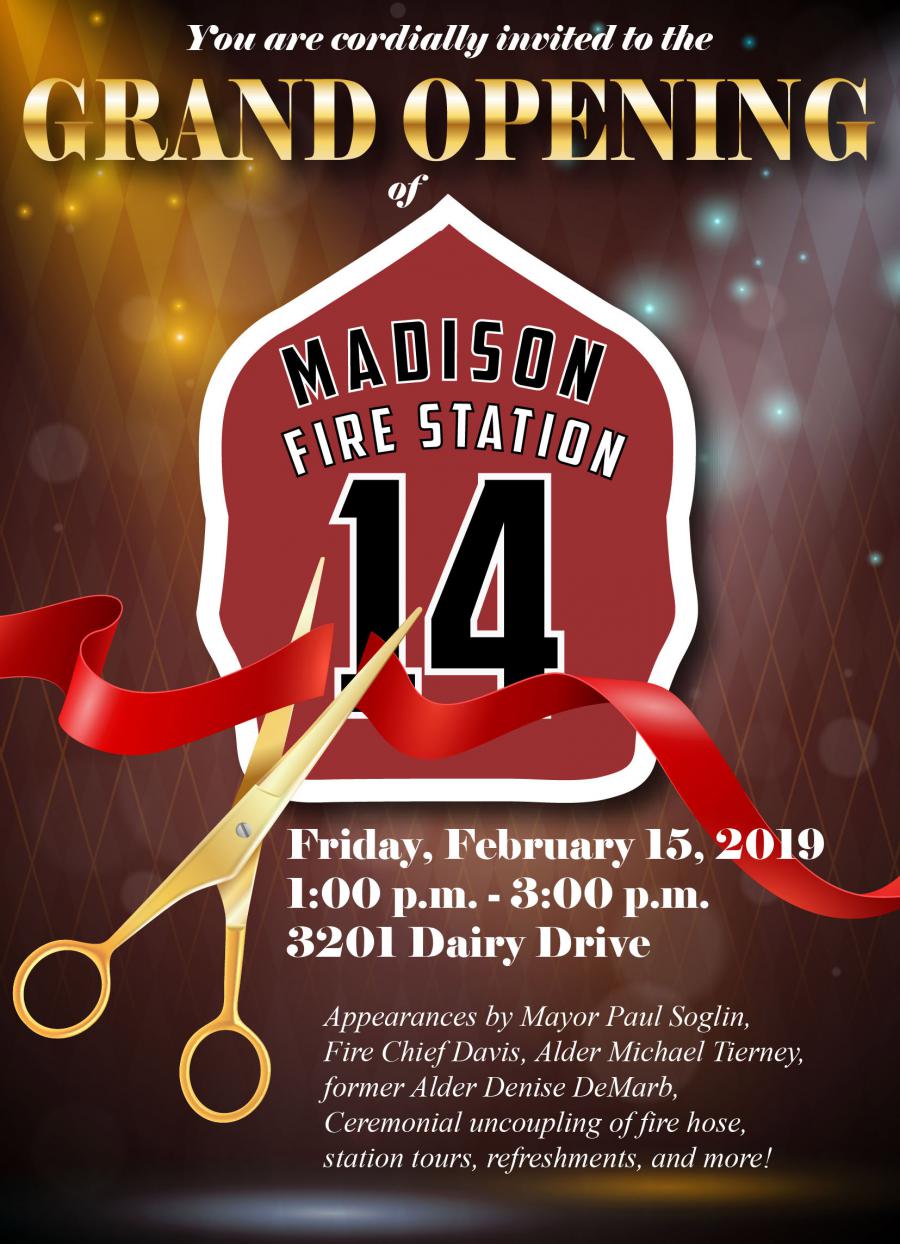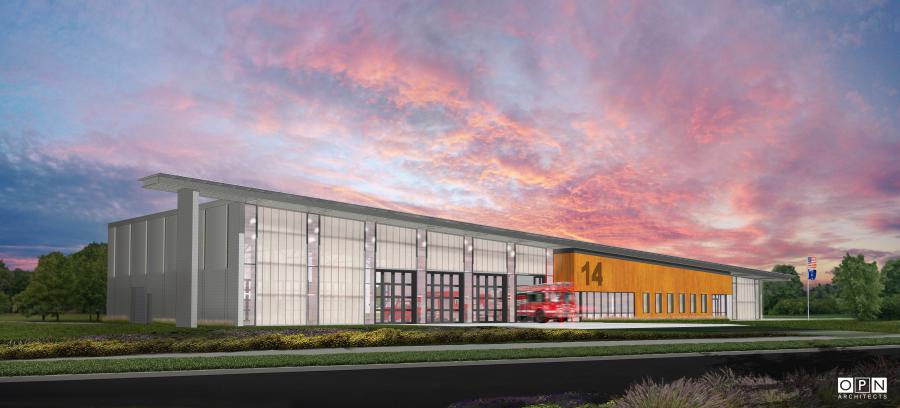Fire Station 14
Follow the progress on our FLICKR page!
UPDATE: May 17, 2019
Fire Station 14 in the News
May 14, 2019: City of Madison News Updates
City earns LEED Platinum certification for fire station 14
February 16, 2019: The Cap Times
New southeast Madison fire station opens, filling gap in emergency services
Grand Opening of Madison Fire Station 14 on Friday, February 15, 2019 1:00 pm – 3:00 pm

New Fire Station
Fire Station 14, located near the intersection of Dairy Drive and Femrite Drive in Madison, Wisconsin, will provide space to house, up to a double company and medical unit. A community room with adjoining toilet room will be programmed for staff and public use. The building will be approximately 20,000 SF and the construction cost is approximately $6,400,000.
This fire station will include a larger community room and an expanded indoor area to conduct Recruit PAT’s (Physical Ability Test), Incumbent Standards and other training evolutions. Integrating a larger community space into the Fire Station 14 design addresses deficiencies in the area and brings opportunities for community meetings, engagement, education, fire prevention, health services (community paramedicine), and more to be brought into the community. In addition, the Madison Fire Department currently does not have dedicated space for recruit testing, incumbent standards or training evolutions. The lack of dedicated space for training, Recruit PAT’s, Standards evaluations increases operational costs to the Madison Fire Department and has resulted in legal issues when hiring new recruits and evaluating existing employees.
City User Agency: Madison Fire Department
Planning and Design: 2017
- Jan. 2017: In final contract negotiations with the architect to start design.
- Feb 2017: Hired OPN Architects and KJWW Engineering to design fire station.
- Feb 2017: Hired McKinstry for energy modeling and commissioning to meet LEED requirements for fire station.
- Feb. – April 2017: Completed Pre-Design – site plan, programming and floor plan.
- April – June 2017: Completed Schematic Design – refined floor & site plans and developed building form & elevations.
- June - Aug. 2017: Completed Design Developement
- Aug - Oct 2017: Completion of Construction Documents
- 1st Advertisement of Bids: November 3, 2017
- Pre-Bid Site Walk-though: Nov. 15, 2017 11:00 am at the project site, 3201 Dairy Dr.
- SBE Pre-Bid Meeting: Dec. 08, 2017 1:00 pm at 1600 Emil St., Madison, WI
- Bid Due Date: December 15, 2017
- Award of Bid Approvals and Start Work Letter: Jan 2018
- Expected Completion: End of December 2018
LEED Goals: LEEDv3 New Construction – target is LEEDNCv3 Silver
Preliminary Exterior Design of Proposed Fire Station 14 : UPDATED JUNE 14, 2017
(subject to change during the next phase of the design process)

Fire Station 14 in the News
May 14, 2019: City of Madison News Updates
City earns LEED Platinum certification for fire station 14
February 16, 2019: The Cap Times
New southeast Madison fire station opens, filling gap in emergency services
February 19, 2018: Channel 3000.com
New fire station groundbreaking brings Madison closer to quicker response times for southeast side
Project History
Jun 07, 2018 Engineering Q2 2018 Update:
Significant progress has been made over the past 3 months. Below grade building and structure work is nearly complete. Structural steel is complete and roof deck work is starting. Below grade rough-ins are in progress. The majority of the work to be completed over the next 3 months includes site work, exterior finishes and interior rough-ins. Some value engineering related to the roof and wall panels has been accomplished to save cost. The cost savings will be applied to upgrading the front apparatus bay doors to 4-fold from overhead doors. This provides several benefits to the fire department including lower maintenance costs and quicker response times. No cost or schedule impacts have been encountered to date. Project is on schedule for completion in late December 2018.
March 29, 2018 Engineering Q1 2018 Update:
Construction activities started onsite in late February. The site has been cleared, grubbed and rough graded. The building undercut and compaction has been completed. The rammed aggregate piers to support the building footings have been completed. The building footings have started to be installed. The majority of the work to be completed over the next 3 months includes footings, foundations, underslab rough in, geothermal borefield and CMU bearing walls. No cost or schedule impacts have been encountered to date. Project is on schedule for completion in late December 2018.
January 22, 2018 Engineering Q4 2017 Update:
3 Bids were received December 15. The contract was awarded to the low bidder, Miron Construction after a budget amendment was approved. Construction activities will begin in February 2018.
January 16, 2018 File #49908
Amending the 2018 Adopted Capital Budgets of Fire Department and Engineering-Facilities Management for the Fire Station #14 project
January 16, 2018 File #49971
Awarding Public Works Contract No. 8027, Madison Fire Station 14.
October 2, 2017
Engineering Q3 Update to Mayor Soglin, Common Council Alders
July 12, 2017 File #47459
Urban Design Commission approval of plans.
June 30, 2017
Engineering Q2 Update to Mayor Soglin, Common Council Alders
June 7, 2017 File #47459
The project architect, OPN Architects, provided an informational presentation to the City of Madison Urban Design Commission.
May 8, 2017
Public Informational Meeting held at Fire Station 5. The project architect, OPN Architects, presented a short overview and key staff from the Fire Department and City Engineering along with Alder Denise DeMarb were available to answer questions about the project.
May 2, 2017 File #46803
Permission to design an expanded Fire Station 14 building (20,000 SF vs. 14,000 SF) that includes a larger community room and an expanded indoor area to conduct Recruit PAT’s (Physical Ability Test), Incumbent Standards and other training evolutions.
April 17, 2017
Pre Design Report from OPN Architects
April 4, 2017
Engineering Q1 Update to Mayor Soglin, Common Council Alders
March 21, 2017 File #46224
Permission to request a SAFER Grant (Staffing for Adequate Fire and Emergency Response) for staffing Fire Station 14
February 7, 2017 File #45664
Architect Authorization of Purchase of Service Contract
November 2016
2017 Capital Budget Amendments (Page 1,12,13 Covers Fire Station 14)
November 18, 2016 Alder DeMarb's Updates
Update for District 16 regarding Fire Station 14
February 24, 2015 File #36850
Resolution passed for Architect/Engineer Master Site Planning Design Services
February 19, 2015 Public Meeting
Community stakeholders wanted public space in the building. The building will be designed to include a community room.
