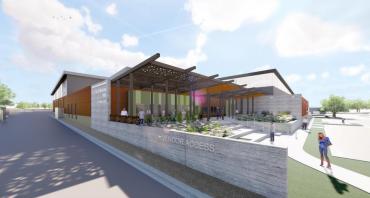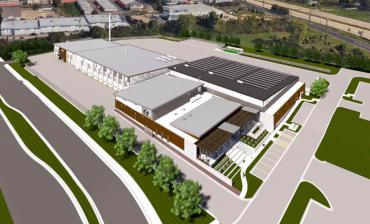Public Market progress: groundbreaking ceremony for new Fleet Services Building set
Crews are scheduled to break ground for the future home of City Fleet Services at 10 a.m., May 30, at 4151 Nakoosa Trail. City Fleet Services is currently located at 200 North First Street, Madison, Wis. Fleet will move to 4151 Nakoosa Trail when the new building is complete, then reconstruction and renovation will begin at 200 North First Street for the new Madison Public Market, set to open in Fall 2021.
Mayor Satya Rhodes-Conway, District 15 Alder Grant Foster and the entire Fleet Division will be at the groundbreaking. The public is welcome to attend.
Old building
The City of Madison bought the property at 4151 Nakoosa Trail in 2013 where the former Cub Foods grocery store was located. The City demolished the Cub Foods building in 2017 to prepare the site for the new Fleet Services building. Construction began on May 23, 2019 and is expected to be complete September 2020.
New building
The new building will be a combined facility. It will merge the existing fire maintenance facility from East Washington Avenue, the Communications Radio Shop from Sayle Street and the Fleet Services Facility from First Street. It’s necessary for fire maintenance especially to merge because the current fire maintenance facility is too small for the size and weight of the large fire department vehicles.
The new building will be 105,000 square feet on a 15.35-acre site. The new building will be a place for service repair for the City’s fleet of public safety vehicles, emergency vehicles, public works vehicles, equipment, fire trucks and other service cars, trucks and equipment.
Green building
The City of Madison will work to earn Leadership in Energy and Environmental design (LEED) certification when building the new facility. The building will be designed, constructed and operated from a sustainable perspective complete with energy efficient and environmentally sustainable.
To earn a LEED Certification-Silver, the building will feature the following sustainable and green features:
- Outside windows above eye level to allow more daylight into building, reduce glare
- Dimming daylight controls, which is a system for lights that automatically dims inside lights when daylight is available to reduce energy consumption
- Foam insulation in the outside walls, which will seal all nooks, to reduce heating, air-conditioning costs
- LED lighting systems, which is the latest technology in LED light fixtures that will use very low amounts of electricity
- Hot water piping in the floors for heating, which will improve comfort, reduce energy use
- Solar hot water heating, which will reduce natural gas use
- An innovative passive heat solar wall, which will preheat the air coming into the building from the sun to reduce natural gas use
- 100 kilowatt solar electric photovoltaic panel system (solar panels), which will reduce electricity use
- Charging stations for zero emission electric vehicles
The design team includes Stantec Architecture, Mead & Hunt, Strand Associates and HDR.
Contacts
- Media inquiries: Hannah Mohelnitzky, City of Madison Engineering Division Public Information Officer, 608-242-6003, hmohelnitzky@cityofmadison.com

